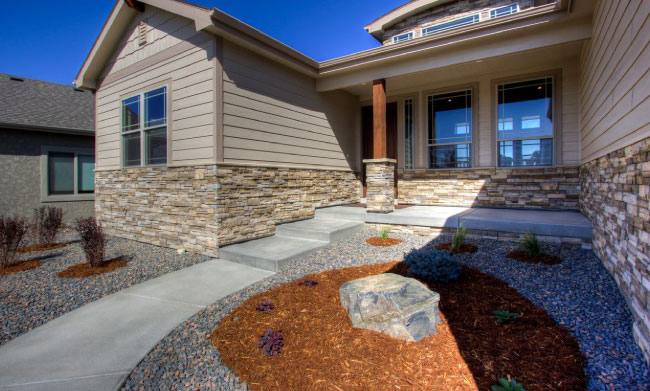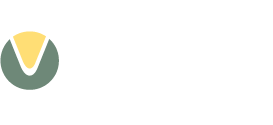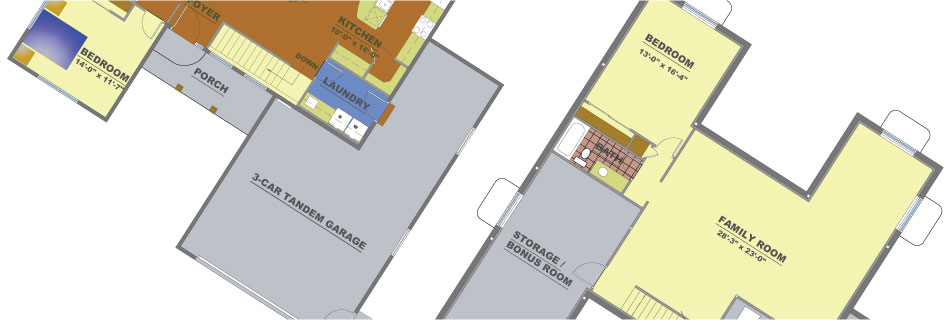Powderhorn

Glen Companies | Powderhorn Floor Plan
An inviting front porch welcomes you home to this open floor plan. The covered patio extends your living and entertaining space while the full unfinished basement gives you room for even more possibilities.
- Approximately 1,728 SF Main Level
- Ranch | 2 Bedrooms | 2 Baths | 3-Car Tandem Garage
- Walk-in Pantry & Island
- Clerestory Windows




