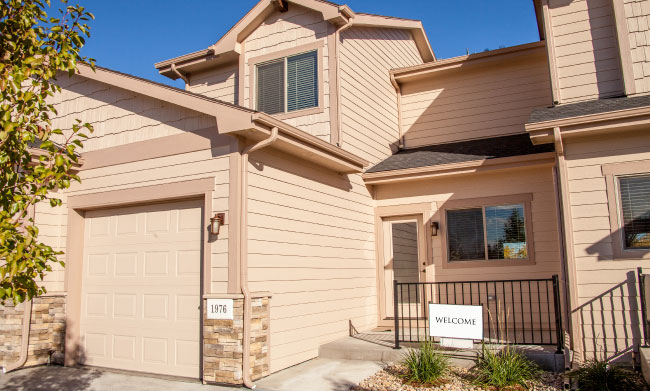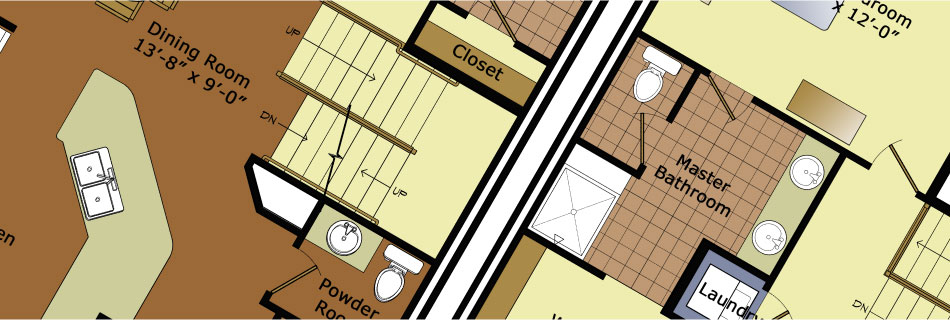Merganser

Glen Companies | Merganser Floor Plan
The floor plan of this spacious unit places both en-suite bedrooms – along with the laundry room – on the second floor. This provides an expansive living space on the main floor that’s open and comfortable. Add a full, unfinished basement to the mix and you’ve got a home perfect for any stage in life.
- Approximately 1,634 Finished SF
- 2 Master Bedrooms with En Suite Baths
- Stainless Steel Appliances and Breakfast Bar
- 2nd Floor Laundry
- Full 828 SF Unfinished Basement




