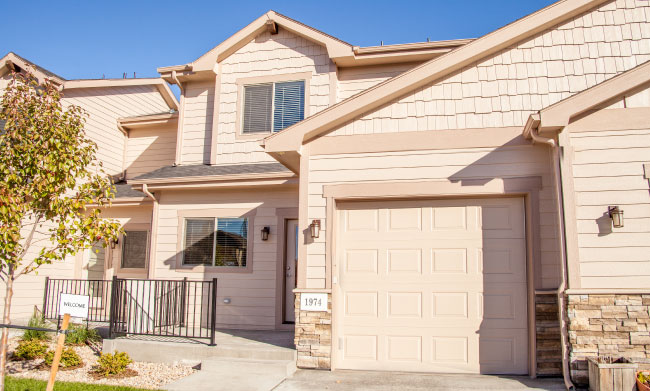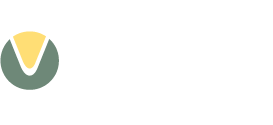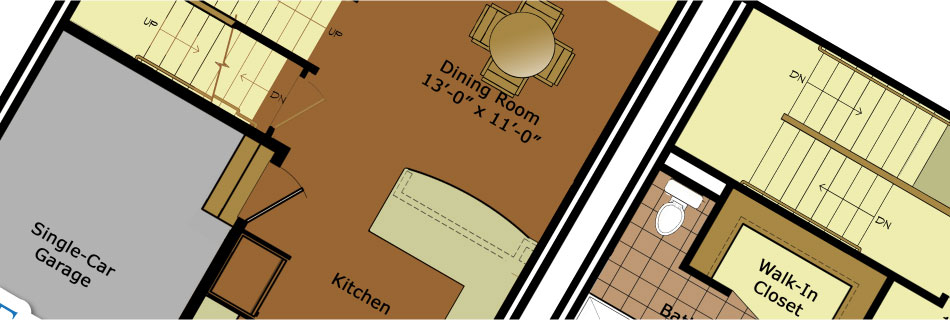Meadowlark

Glen Companies | Meadowlark Floor Plan
The middle unit in our townhome series isn’t without comfort and convenience. Porches off the front and the back of the home make it easy to enjoy the benefits of outdoor living while the open floor plan makes it easy to entertain. Choose your master suite – upstairs or down – and expand into the full, unfinished basement for storage or extra living space.
- Approximately 1,436 Finished SF
- Main Floor Master | 2 Bedrooms with En Suite Baths
- Floor to Ceiling Vaulted Living Room
- Stainless Steel Appliances and Breakfast Bar
- 1,057 Full Unfinished Basement




