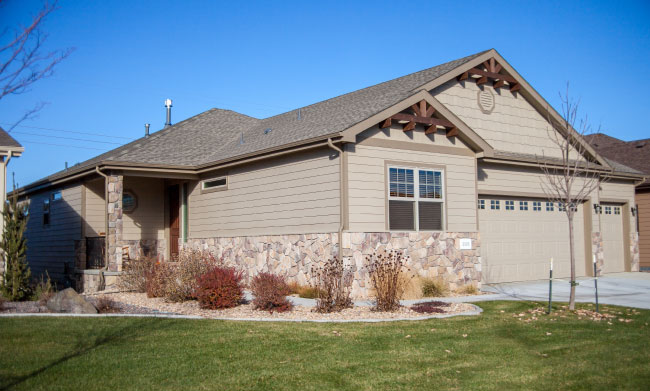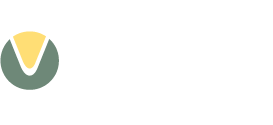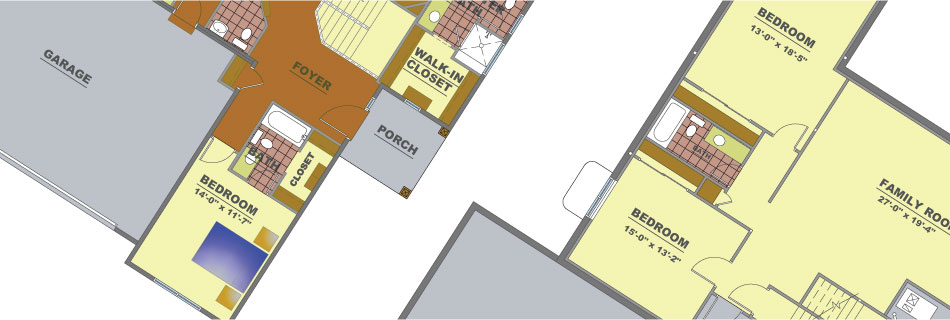Monarch

Glen Companies | Monarch Floor Plan
Two bedrooms plus a study enhance the livability of this home. The open living area keeps the kitchen, dining, and great rooms in close proximity to ensure no one gets left out of the action during festive gatherings.
- Approximately 1,948 SF Main Level
- Ranch | 2 Master Suites w/ En Suite Baths | Oversize 2-Car Garage
- Study
- Main Floor Laundry Room
- Walk-in Pantry & Island




