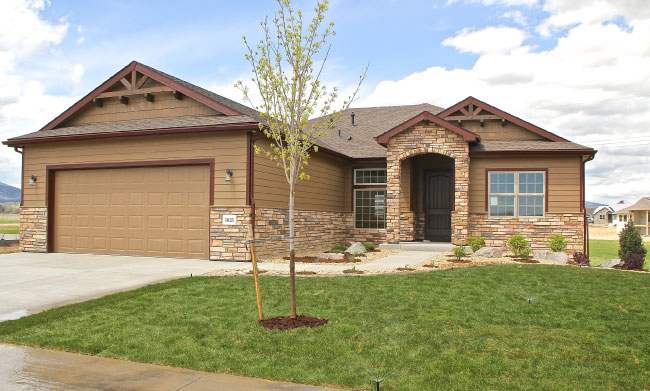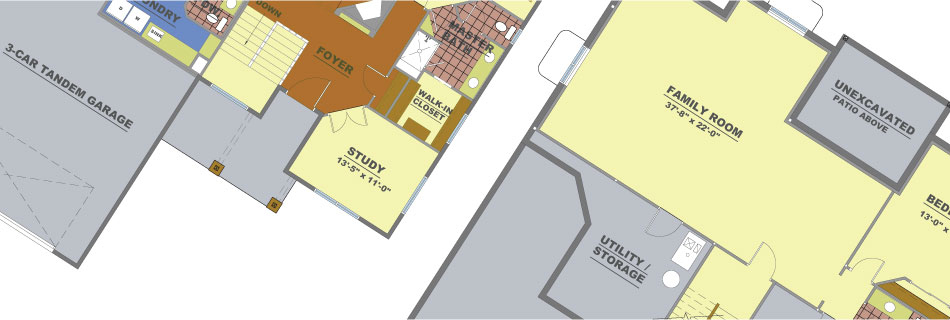Hidden Valley

Glen Companies | Hiden Valley Floor Plan
Three bedrooms plus a study tuck masterfully into this comfortable home. With the master bedroom on one side of the home and the kids’ or guest bedrooms on the other, privacy for everyone abounds.
- Approximately 1,928 SF Main Level
- Ranch | 2 Master Suites w/ En Suite Baths | Kitchen Nook
- Study
- 3-Car Tandem Garage




