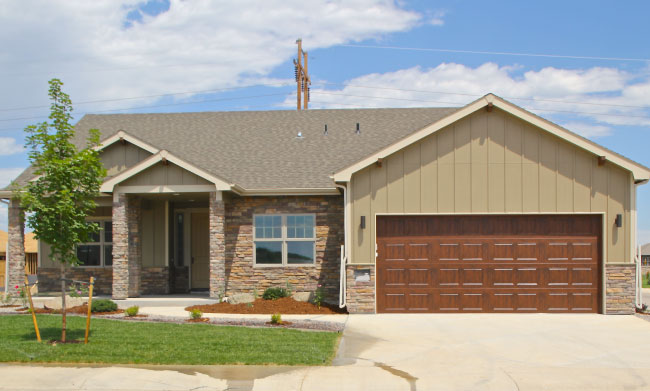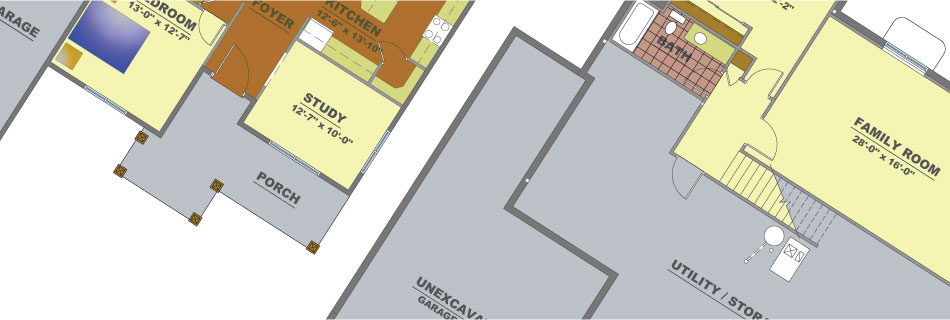Steamboat

Glen Companies | Steamboat Floor Plan
This comfortable ranch plan offers large rooms for easy living. A large master suite with walk-in closet makes the perfect retreat while the elegant guest suite will make visitors feel right at home.
- Approximately 1,932 SF Main Level
- Ranch | 2 Bedroom | 2 Bath | 3-Car Tandem Garage
- Study
- Covered Patio/Deck and Front Porch




