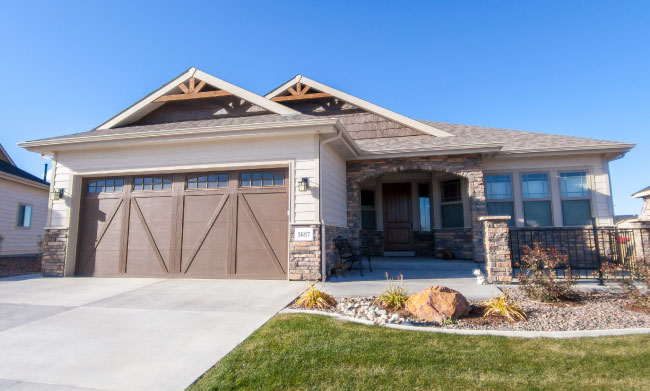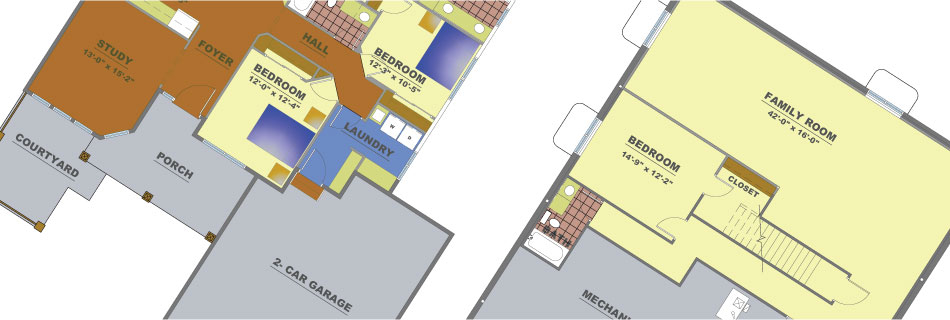Telluride

Glen Companies | Telluride Floor Plan
A formal dining room gives this ranch plan a touch of elegance and the specious open floor plan offers ample space for entertaining. Three bedrooms plus an oversized garage and unfinished basement offer plenty of room for living and expanded possibilities.
- Approximately 2,156 SF Main Level
- Ranch | 3 Bedrooms |2 Baths | Study
- 2-Car Garage
- Flex Room – Formal Dining
- Front Courtyard & Covered Porch




