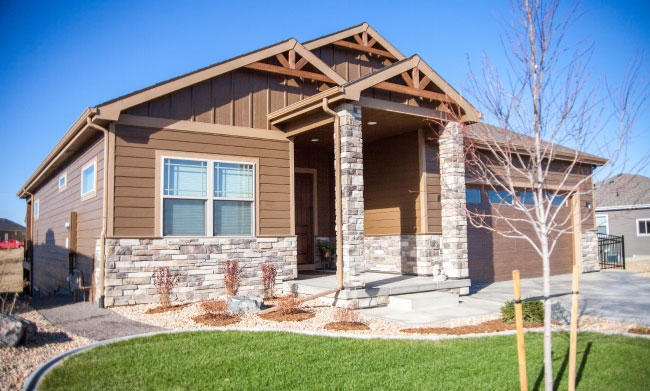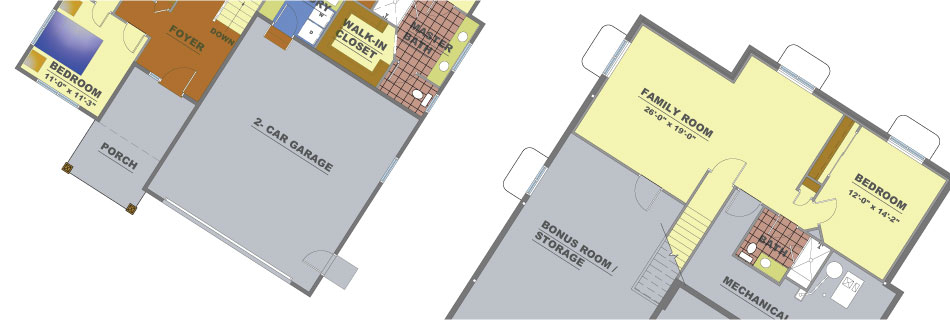Vail Valley

Glen Companies | Vail Valley Floor Plan
This cozy floor plan feels large with its soaring vaulted ceilings and open concept. A large covered patio or deck off the dining nook expands your living space to enjoy the beautiful Colorado outdoors.
- Approximately 1,584 SF Main Level
- Ranch | 2 Bedroom | 2 Baths | 2-Car Garage
- Pantry & Kitchen Island
- Optional Basement Finish | Bedroom | Bath




