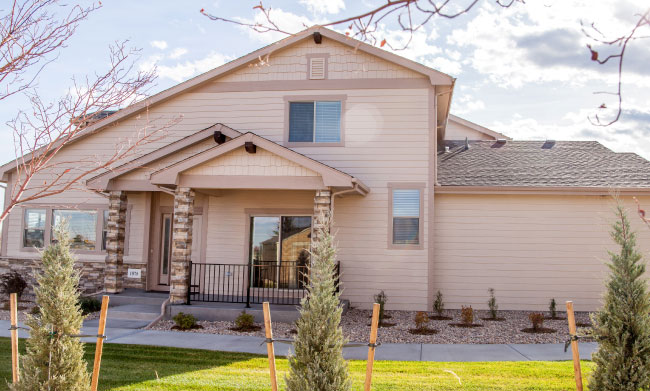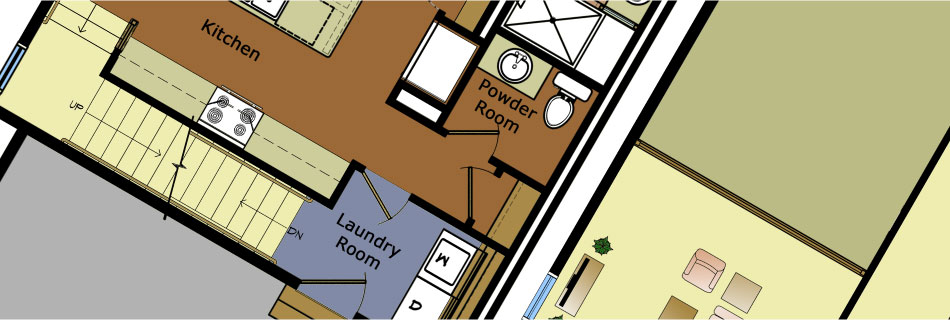Mallard

Glen Companies | Mallard Floor Plan
Walk in to this comfortable two-story end unit through the covered porch and you’ll be amazed by the airy feel of the open floor plan. The first floor features a welcoming master suite while the upstairs space is perfect for guests or children. The spacious loft area upstairs and unfinished basement offer opportunities for all kinds of possibilities.
- Approximately 1,742 Finished SF
- 2 Bedrooms |Main Floor Master | 3 Baths | 2-Car Garage
- Floor to Ceiling Vaulted Living Room
- Loft or Optional 3rd Bedroom
- 939 Full Unfinished Basement




